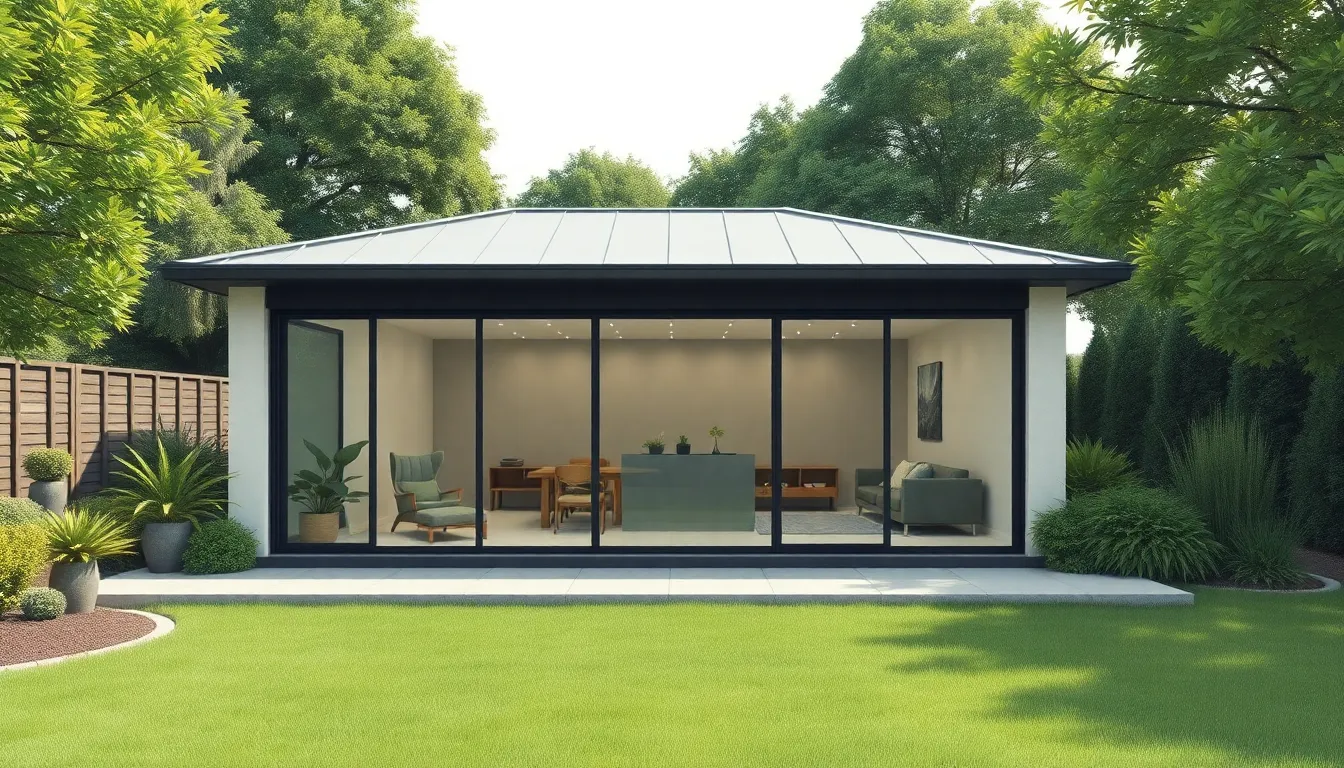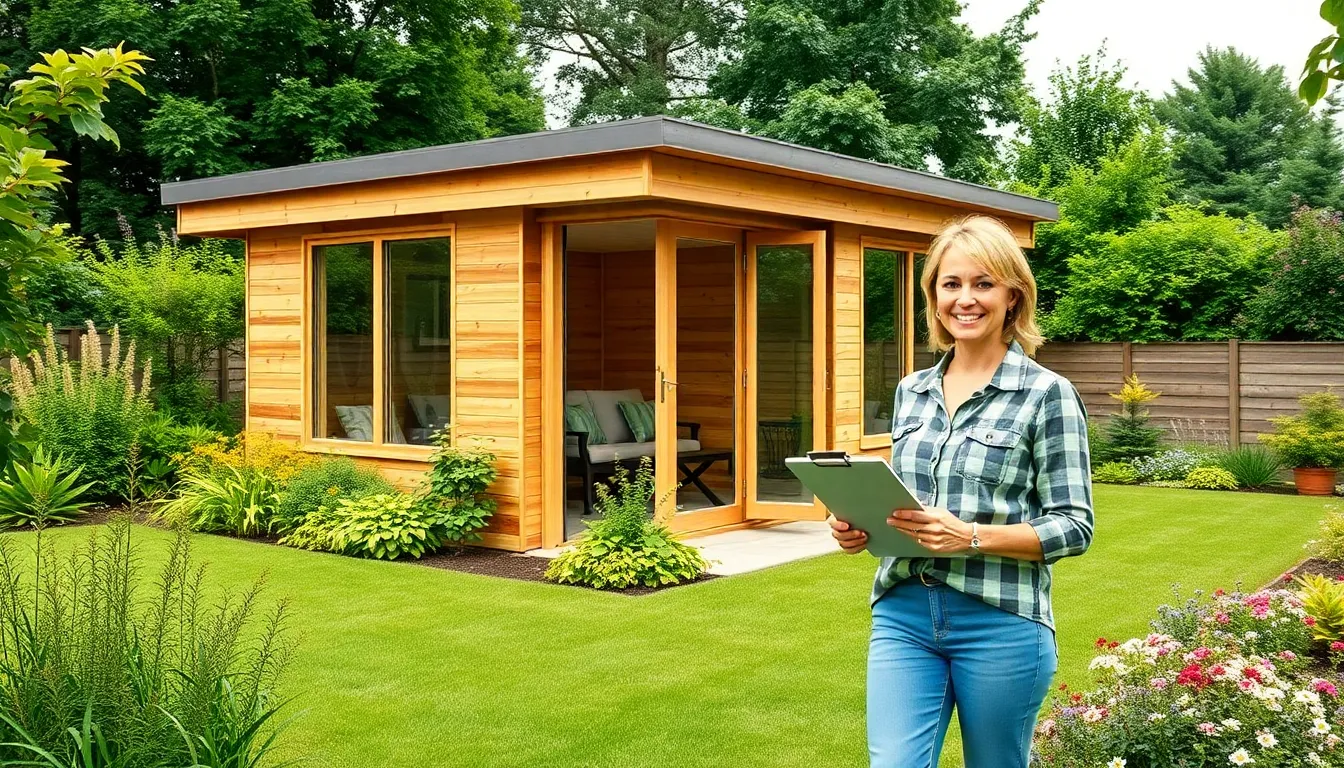Picture this: a beautiful garden room, your personal sanctuary, where you can sip coffee while pretending to be productive. But before you start daydreaming about cozy afternoons, there’s a little thing called planning permission that might rain on your parade. Do you really need it?
Do You Need Planning Permission For A Garden room
Planning permission may be necessary when building a garden room. Local authorities dictate the specific regulations for structures on residential properties. Regulations often vary by region, meaning it’s crucial to check guidelines in the area.
Permitted development rights typically apply to garden rooms. Certain criteria must be met for these rights to be applicable. For instance, the building must not exceed certain height limits, and it cannot cover more than half the garden area.
An application may be necessary if the garden room exceeds these limits. Homeowners with listed buildings or properties in conservation areas may face stricter rules. Other restrictions could include proximity to property boundaries.
Compliance with building codes is essential. These codes address safety and structural integrity, ensuring the garden room is safe for use. It’s advisable to consult local planning guidelines to understand these codes.
Neighbors might also impact the planning process. A garden room’s location could affect privacy or light for adjoining properties. Addressing potential concerns with neighbors can prevent disputes later on.
Understanding planning permission requirements involves reviewing local regulations, confirming eligibility for permitted development rights, and ensuring compliance with building codes. Taking these steps can help create a garden room that enhances outdoor space legally and harmoniously.
Regulations for Garden Rooms

Understanding regulations for garden rooms involves recognizing local guidelines. Homeowners must familiarize themselves with these requirements to determine if planning permission is necessary.
Definition of a Garden Room
A garden room refers to a freestanding structure located in a backyard, often used for leisure, storage, or as a workspace. Typically, these rooms combine elegance and functionality, serving as more than just an extension of the home. Garden rooms include insulation, electricity, and plumbing, making them ideal for year-round use. Local authorities may classify these structures as outbuildings, which influences planning permission needs.
Types of Garden Rooms
Various types of garden rooms exist, each serving different purposes. Creative studios provide artists a dedicated space for their work. Home offices offer professionals a private area for focused tasks. Relaxation spaces, such as yoga studios or reading rooms, allow for unwinding in nature. Storage solutions, including sheds, ensure tools and equipment stay organized. Understanding the type intended helps in identifying specific regulations that may apply.
Factors Affecting Planning Permission
Determining whether planning permission is necessary for a garden room depends on various factors. Understanding these elements ensures homeowners navigate the regulations effectively.
Size and Height Restrictions
Local authorities impose specific size and height limits for garden rooms. Structures typically cannot exceed 2.5 meters in height if located within 2 meters of a boundary. Maximum dimensions are often set at 15 square meters for single-story buildings. Homeowners should measure dimensions accurately to avoid penalties. Compliance with these restrictions simplifies the application process. Checking local guidelines determines any variations based on location.
Location and Proximity to Boundaries
The garden room’s placement significantly influences planning permission requirements. Structures placed closer than 2 meters to boundaries may face stricter regulations. Authorities also consider the impact on neighboring properties regarding privacy and light. Planning permissions are less likely for buildings affecting neighboring views. Homeowners should assess their garden room’s position to enhance harmony with surrounding areas. Consulting local regulations ensures alignment with proximity requirements.
When Planning Permission Is Required
Understanding when planning permission is necessary for a garden room involves specific criteria set by local authorities. Regulations may vary significantly based on individual circumstances.
Specific Scenarios Requiring Permission
Certain situations trigger the need for planning permission. If the garden room exceeds 2.5 meters in height within 2 meters of a boundary, permission is essential. Structures larger than 15 square meters typically require approval. Homes located in conservation areas often face stricter regulations, requiring adherence to additional guidelines. Properties considered listed buildings also necessitate permission due to their historical significance. Neighbors’ proximity can influence decisions, especially if light and privacy concerns arise. Homeowners should assess all factors to determine their specific requirements.
Exemptions from Planning Permission
Exemptions from planning permission often apply to more modest garden rooms. For instance, structures under 2.5 meters in height and situated more than 2 meters from boundaries typically require no permission. Additionally, if the garden room’s total area remains under 15 square meters, homeowners can often proceed without approval. Local authorities may classify certain buildings as outbuildings, which can influence exemption eligibility. Outdoor structures intended solely for storage or not frequently used may also qualify for exemptions. Knowing these criteria helps homeowners avoid the complications of the planning process.
How to Apply for Planning Permission
Understanding how to apply for planning permission is essential for those considering a garden room. The application process often involves several key steps and documentation.
Step-by-Step Application Process
- Research local regulations to determine specific requirements for garden rooms.
- Prepare an application, including site plans and design details for your proposed structure.
- Submit the application to the local planning authority, ensuring all necessary information is included.
- Wait for feedback, which can take up to eight weeks, based on the complexity of the application.
- Address any questions from the planning authority promptly to avoid delays.
- Once approval is granted, adhere to any conditions outlined in the permission document.
Important Documents and Information Needed
An application requires several documents to demonstrate compliance. Site plans must clearly outline the proposed garden room’s location and dimensions. Design drawings help illustrate the structure’s appearance, ensuring alignment with local aesthetics. A completed application form includes personal details and specific information about the garden room’s intended use. Additionally, homeowners may need to provide information about existing structures, landscaping, and any nearby trees. Providing accurate, comprehensive information simplifies the review process and enhances the chances of approval.
Conclusion
Navigating the complexities of planning permission for a garden room can seem daunting. However understanding local regulations and specific criteria can simplify the process significantly. Homeowners should be proactive in researching their local authority’s guidelines and assessing their garden room’s design and placement.
Ensuring compliance not only fosters a smoother approval process but also enhances the overall enjoyment of the new space. By addressing potential concerns from neighbors and adhering to building codes, homeowners can create a harmonious addition to their property. Ultimately a well-planned garden room can serve as a valuable asset for relaxation and productivity.

